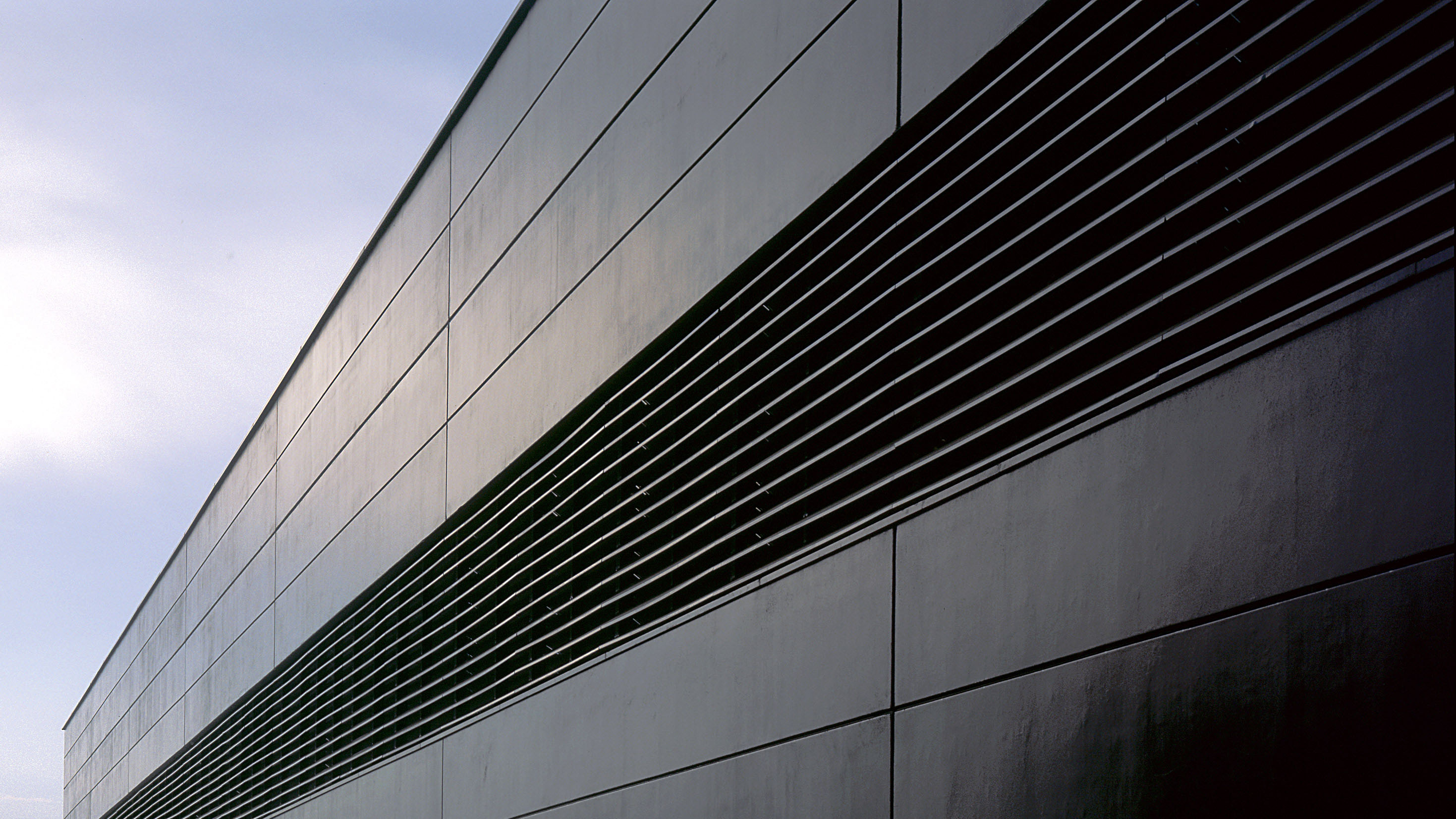GUCCI GROUP - SHOE FACTORY
Project: Marco Matteini / MATTEINI+ASSOCIATES
Collaborators: Riccardo Guidi, Fabrizio Niccolai, Nazario Scelsi, Bruna Santandrea, Alberto Tosi
Project management: Marco Matteini
Client: Paoletti Srl – Gruppo Gucci
Chronology: 2001 (project), 2002-2003 (built up)
Photos: Alessandro Ciampi
The Gucci Group shoe factory has been designed with absolute geometric precision, creating a building that looks like a cuboid with right angles silhouetted against the Pistoia countryside. With a strong horizontal emphasis, the factory’s outer coating incorporates the brown colour scheme of the Italian label’s logo. The pigmented-concrete architectural container, clad with horizontal metal panels, changes colour under different weather conditions, while the ground floor displays a long glass wall.
The interior features an unbroken sequence of volumes of different proportions but similar quadrangular shapes; the large one-floor volume of the production area counterpoints a set of functional spaces to the north, which overlook the outside landscape through the large window.







