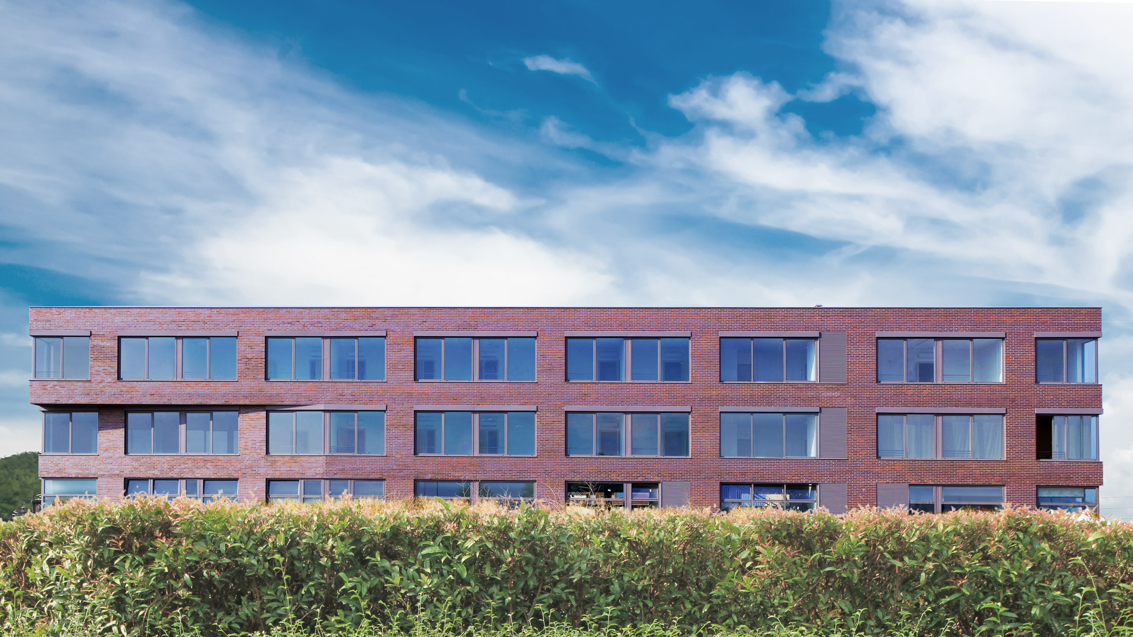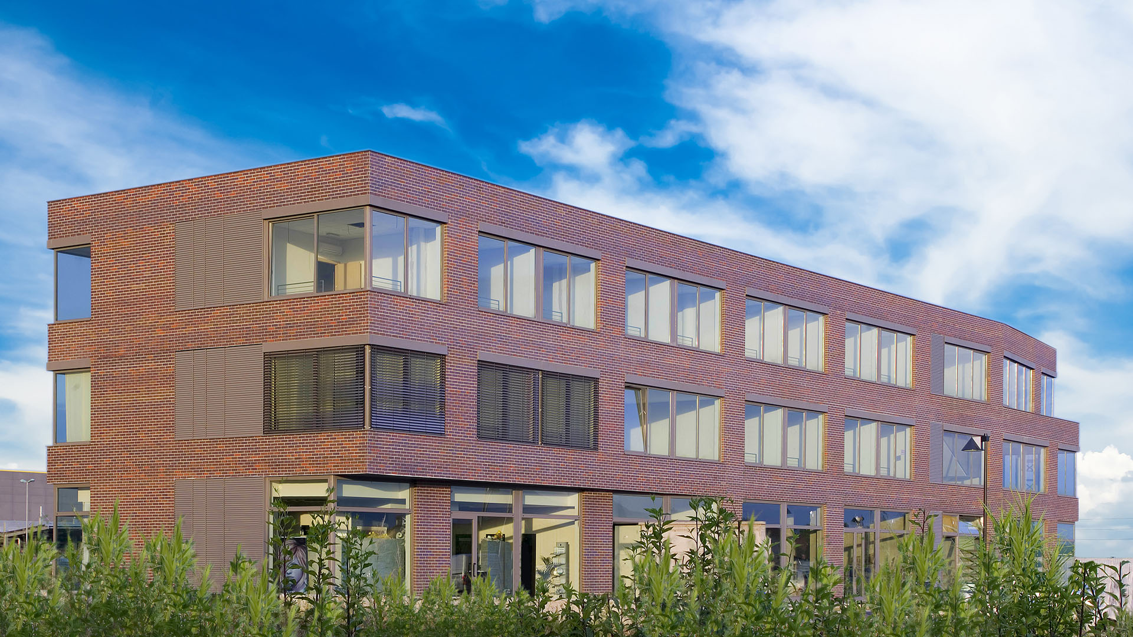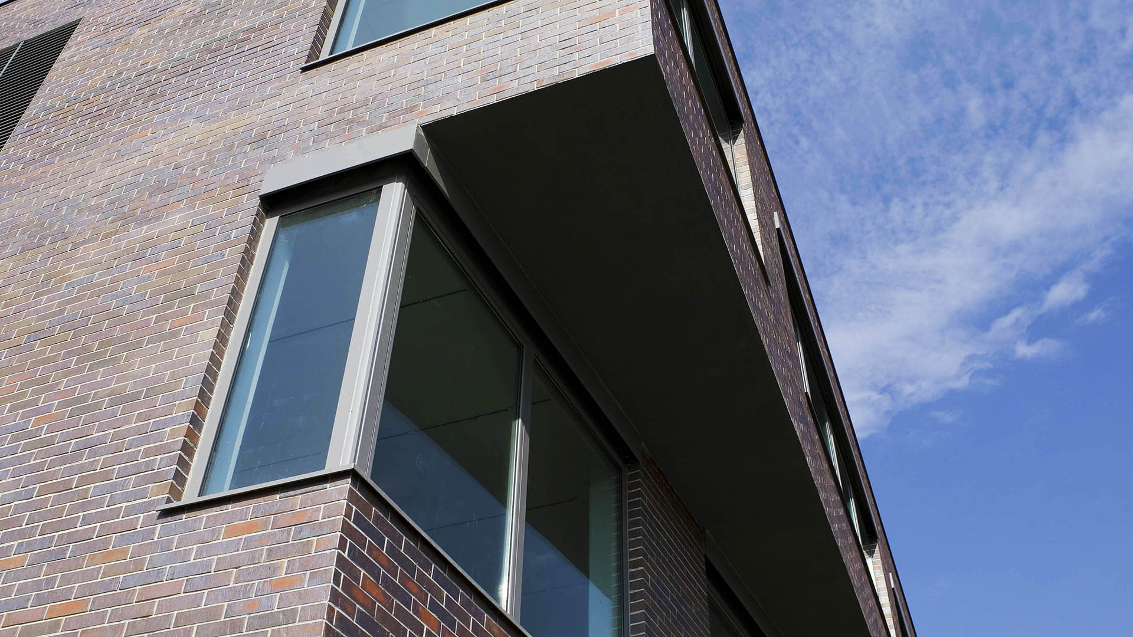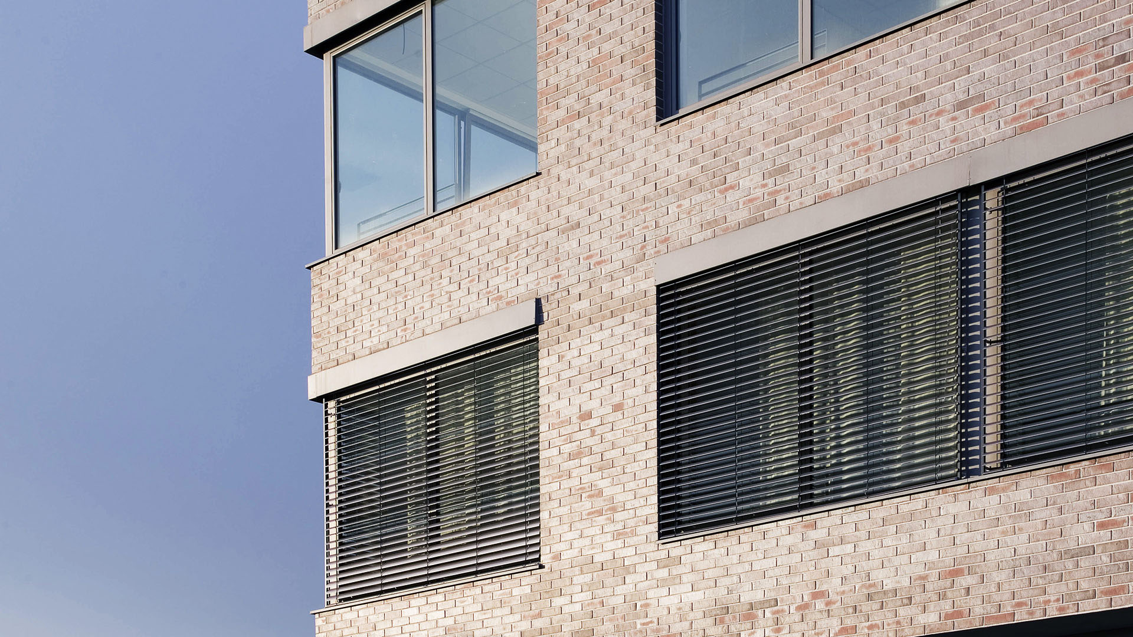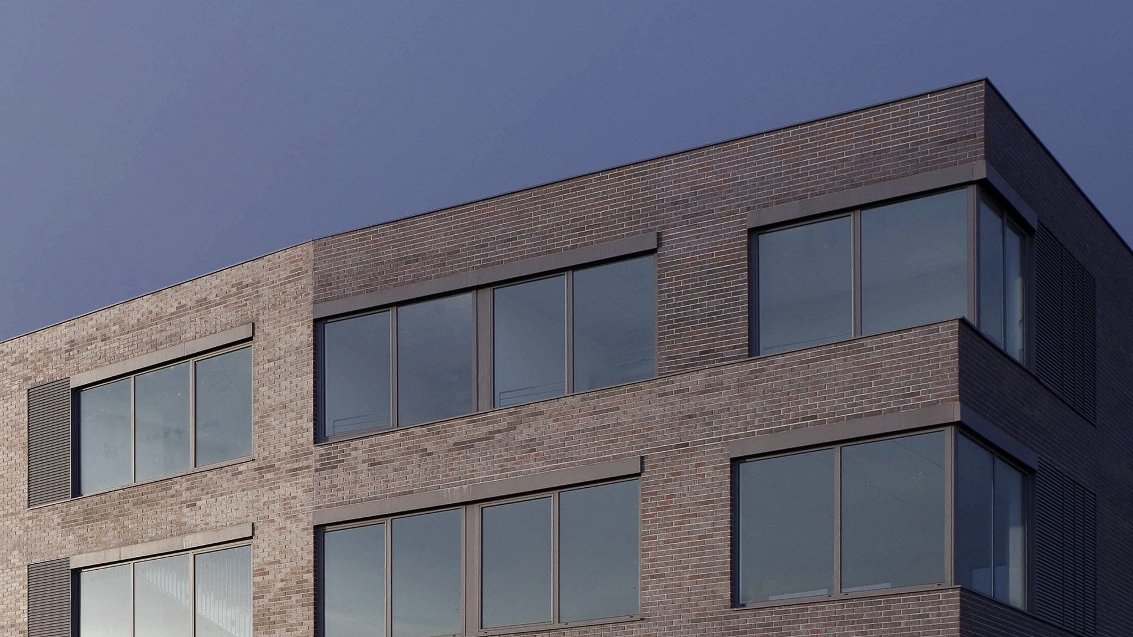BOTTEGONE MANUFACTURING SITES PLAN
Project: Marco Matteini/MATTEINI+ASSOCIATES, Giorgio Pasquini
Collaborators: Riccardo Guidi, Andrea Caracciolo, Elisa Fedi, Lapo Galluzzi, Fabio Tridenti
Project management: Marco Matteini, Giorgio Pasquini
Client: P.G. Investimenti Immobiliari Srl
Chronology: 2003-2007 (design), 2008-2009 (construction)
Photography: Alessandro Ciampi
The project concerns the part of the areas of the plan for the Bottegone manufacturing sites, with directional and service purpose, and develops over a total of 6,000 sqm. The building, the first to be made of the four envisaged in the plan, spreads over three floors above ground with tertiary and services areas on the ground floor and offices on the upper floors.
