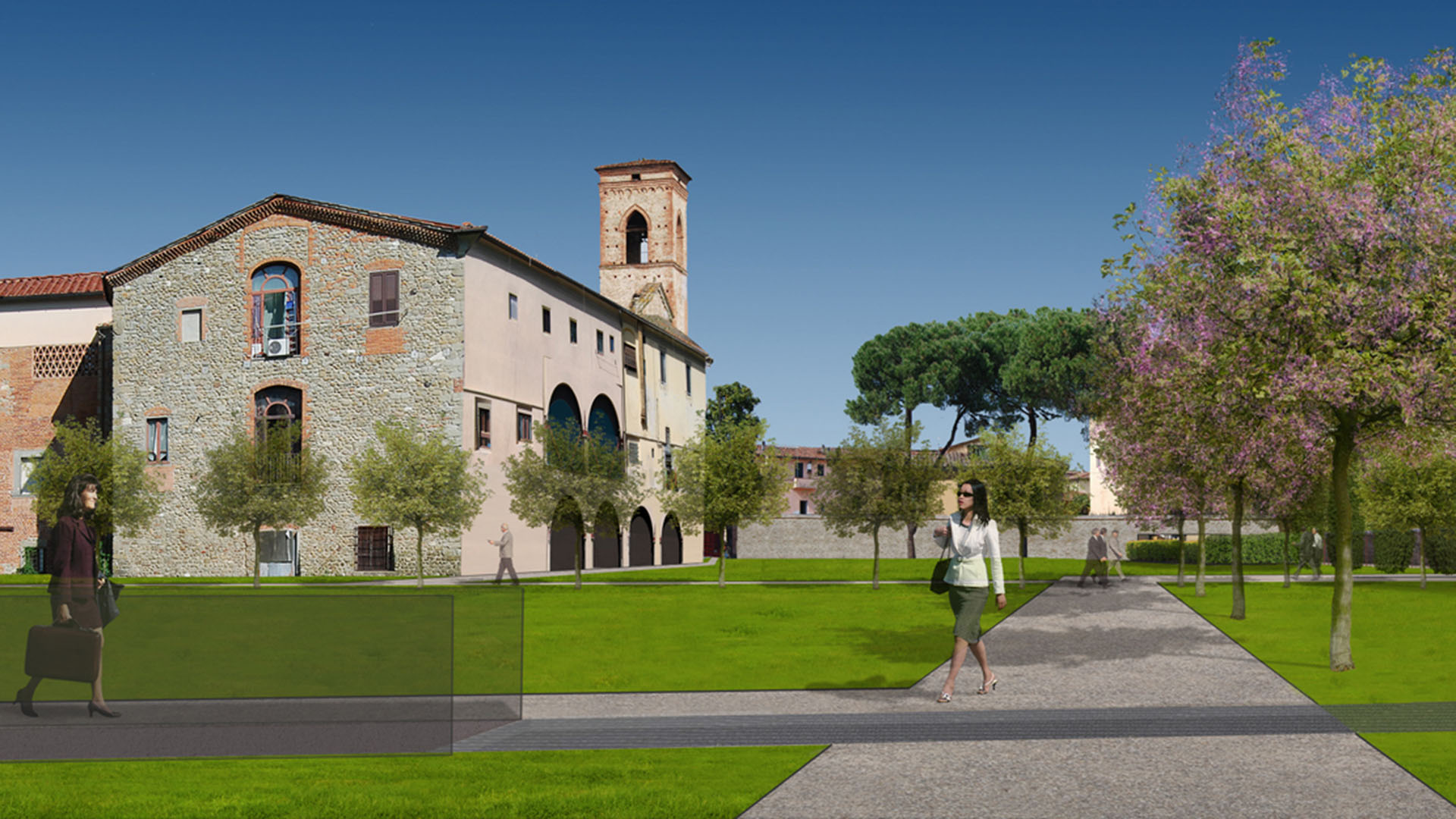SAN BARTOLOMEO SQUARE
Project: Marco Matteini/MATTEINI + ASSOCIATES, Alessandro Suppressa
Collaborators: Riccardo Guidi, Giacomo Bechini, Giancarlo Bucciero, Silvia Leo
Clients: Quick no problem Parking SpA – Napoletana Parcheggi, Parish of San Bartolomeo,
Kindergarten Regina Margherita
Chronology: 2009-2013
The project includes two different but complementary works: a recovery plan to transform the green areas of the sector into a public park, with a new design of Piazza San Bartolomeo square and an underground public parking in the historic centre of the city.
The first work, resulting from a thorough reading of the context and its stratification, in turn, includes the pedestrianisation and the redesign of the pavement of piazza San Bartolomeo and the creation of spaces for childcare service activities.
The theme of recovery of “convent gardens” is here reinterpreted by preserving the geometries of the subdivision of the soil and attributing to the individual spaces different destinations, functional to the new context.
The second work concerns a project for a public and private underground parking lot with a total capacity of 330 parking spaces serving the historic centre of Pistoia. The project, located under the gardens of the San Bartolomeo complex, consists of three underground floors divided into rotating parking spaces, private garages and car and bike sharing stations. Access to the first underground level takes place by means of two linear two-way ramps; the levels are internally connected by two helical ramps with a single direction of travel. There are two pedestrian entrances accessible from stairwells and elevators to access the underground floors, characterised by large glass-panelled parts and parts decorated with a green system to facilitate integration with other green areas of the park.






